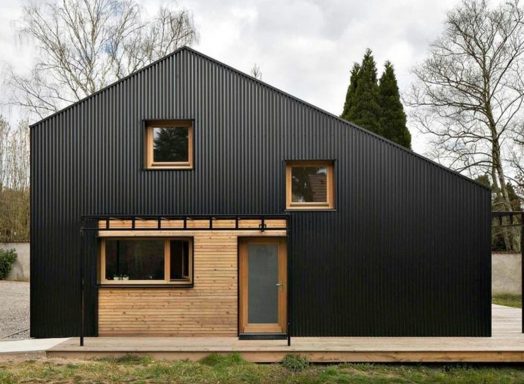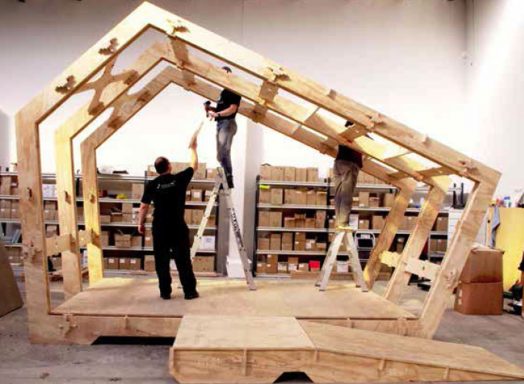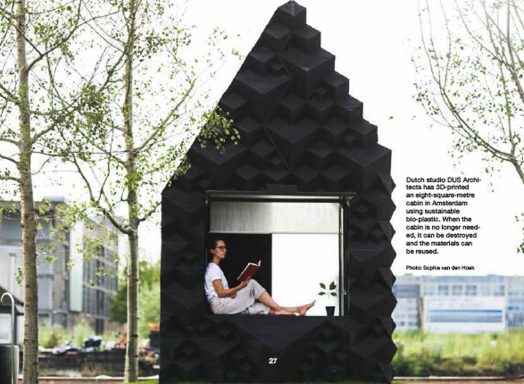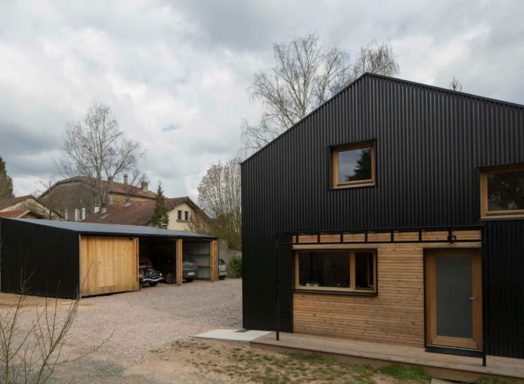
Urban population will rise according to predictions from 4 (four) to 7 (seven) billions in the next few decades. Cities will have to face the challenge of housing additional 3 billion person. According to Space10, a future living lab, the traditional ‘World-Class’ Architecture business model – beyond reach for 95% of the global population – will not be viable.
Recent examples of Open Source Architecture show that it is affordable, fast, adaptable and sustainable. These main characteristics give Open Source Architecture a good potential to become a future model of Architecture practice. Here are three different examples:

Wikihouse, a UK non-profit, is an open source construction system, which anyone can download, use and improve for free. It provides CNC machine-cut wood panels. People can print out a kit of parts in structural plywood and assemble them in a similar way to an IKEA product. Charactaristics:
– It is low-cost, digital design allows every home to be designed as a code, instantly customised to its site and user.
– Wikihouse is manufactured in a distributed network of local digital workshops using robust low-carbon local materials.
– it is simple, and it is easy to assemble even by those who do not have any formal construction skills.
– It uses high-performance open building technologies.

Dus Architects, a Dutch studio, used a large scale industrial 3D printer to build an eight square meter cabin in Amsterdam. Characteristics:
– The Industrial 3D printing is inexpensive.
– The potential of industrial large-scale 3D printing is enormous in terms of speed.
– The cabin was built using sustainable bio-plastic. When the cabin is no longer needed, it could be destroyed and the material can be reused.

Studiolada Architectes, a french firm, designed and developed the Open Source House that anyone can download for free and build. Characteristics:
– The house was built for a retired couple that was looking for the most possible cost-effective and energy-efficient home.
– They used local sustainable wood panels as the principal building material, no plaster and no paint on the exterior as well as the interior. Other sustainable materials such as cellulose wadding and wood fibres were used to insulate the home.
– Studialada Architects relied on bare basics to create the design.
